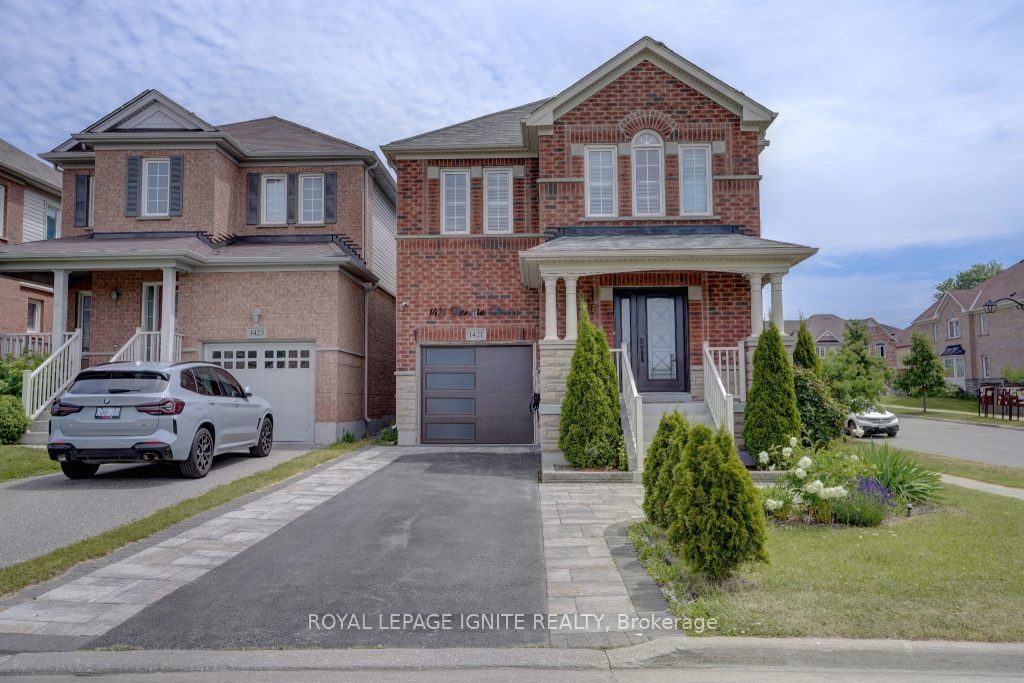$988,800
4-Bed
3-Bath
Listed on 11/1/24
Listed by ROYAL LEPAGE IGNITE REALTY
4 Bedroom 3 Bath Detached In Taunton Oshawa * Corner Lot * Landscaped * 1969 Sq. Ft * Built 2011 * Entrance From Garage * Hardwood Floors * Pot Lights on Main * California Shutters Throughout * Oak Stairs * Kitchen w/Quartz Counters * Renovated Bathrooms * Primary Bedroom w/ His & Her Closet and 4 Piece Ensuite * Second Floor Laundry Room * Basement w/ Walk Up Entrance * Close to Shopping, Schools, Rec Centre and more
Walk up entrance completed & rough in for washroom in basement awaiting custom design, large basement footprint. Potential for extra income!
To view this property's sale price history please sign in or register
| List Date | List Price | Last Status | Sold Date | Sold Price | Days on Market |
|---|---|---|---|---|---|
| XXX | XXX | XXX | XXX | XXX | XXX |
| XXX | XXX | XXX | XXX | XXX | XXX |
E10238070
Detached, 2-Storey
8
4
3
1
Attached
3
6-15
Central Air
Walk-Up
Y
Brick, Vinyl Siding
Forced Air
N
$5,518.59 (2024)
90.40x37.30 (Feet)
